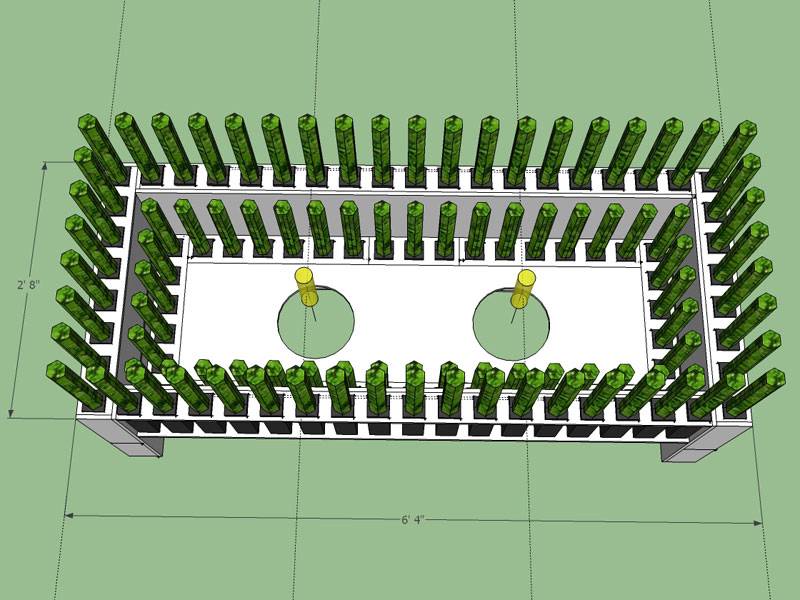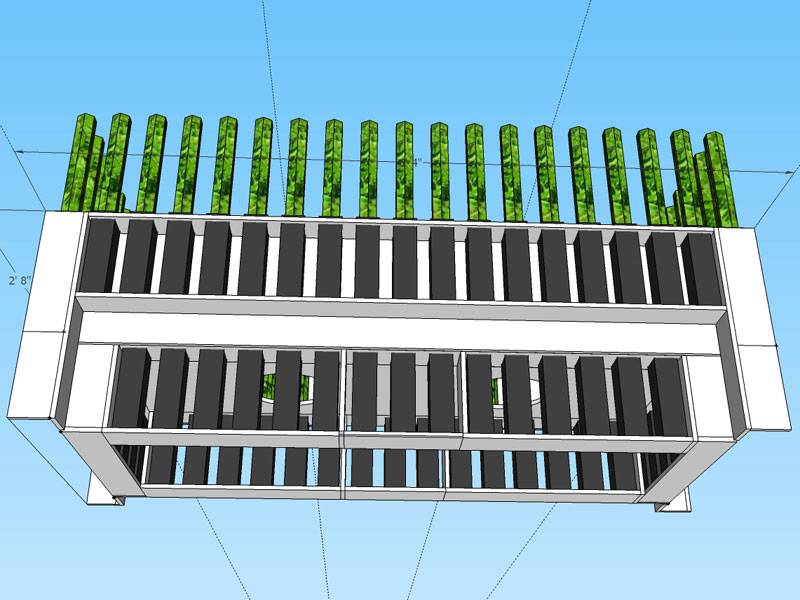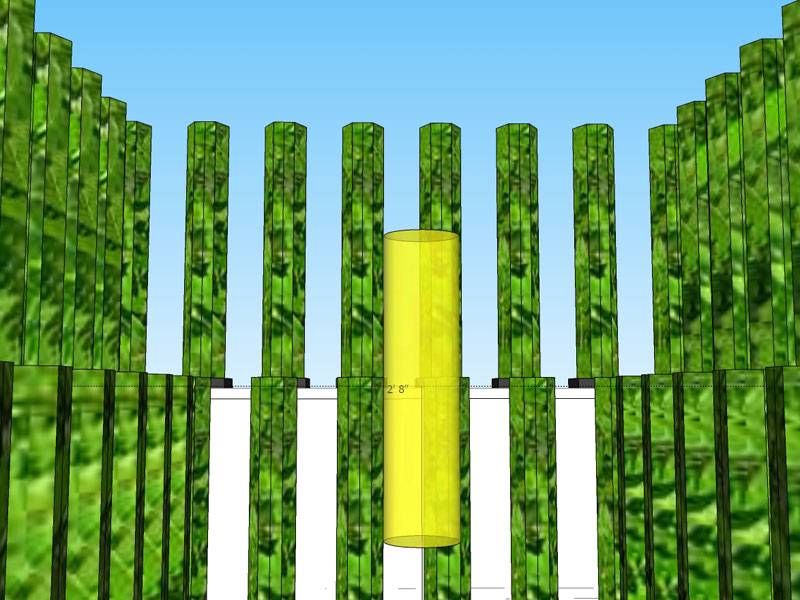Today's revision might just be the ticket.
Slightly wider (2ft 8in vs 2ft 6in) and slightly shorter (6ft 4in vs 6ft 6in) with 92 total plants. (So I could have 6 moms to clone from and still be at 99 plants except for 2 weeks every 8 week cycle when I'd have 100 or so clones in addition.
Each plant is in a square 4" space. the planter is only 2.5" so there is a bit more horizontal space per plant than in the first design.
I also added the shelf for the plants to sit on. (Now the cutout only stabilizes each plant and keeps it from toppling over.)
As always, your thoughts and/or criticisms are appreciated.



The last pic is a bulb's-eye-view perspective, just for fun.
The backs of the plants in the corners are (at maximum) 2 feet, 4 inches away from the center of the bulb.
So my questions at this point are:
How high does the "roof" need to be?
I intend to extract from the "roof" and have the carbon filter and extraction fan be external to the room.
If the "roof" were right above projected plant tops, the whole interior space would have a volume of 36.66 feet cubed.
If I add height that number will go up quite a bit.
Thoughts?
Slightly wider (2ft 8in vs 2ft 6in) and slightly shorter (6ft 4in vs 6ft 6in) with 92 total plants. (So I could have 6 moms to clone from and still be at 99 plants except for 2 weeks every 8 week cycle when I'd have 100 or so clones in addition.
Each plant is in a square 4" space. the planter is only 2.5" so there is a bit more horizontal space per plant than in the first design.
I also added the shelf for the plants to sit on. (Now the cutout only stabilizes each plant and keeps it from toppling over.)
As always, your thoughts and/or criticisms are appreciated.
The last pic is a bulb's-eye-view perspective, just for fun.
The backs of the plants in the corners are (at maximum) 2 feet, 4 inches away from the center of the bulb.
So my questions at this point are:
How high does the "roof" need to be?
I intend to extract from the "roof" and have the carbon filter and extraction fan be external to the room.
If the "roof" were right above projected plant tops, the whole interior space would have a volume of 36.66 feet cubed.
If I add height that number will go up quite a bit.
Thoughts?

 .....
.....
