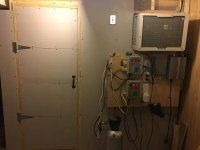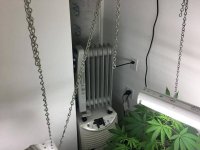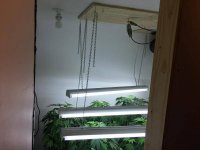Dank D
Active member
Hey Everyone,
My new room is currently under construction. Ive come to a point im looking for a little feed back on. So if anyone has any thoughts or experience with, please share.
My new room will be sealed and im trying to decide what to use for the walls and ceiling.
While I dont mind spending money, i dont want to waste it.
First some room details..
My new room is in a unheated semi unfinished basement. So it is a room with in a room.
I put Roxul safe n sound in the unfinished ceiling joists.
I then built a 8'x5' room with 2x4"s and insulated this with Roxul comfortbatt R14 on all walls, ceiling and floor. Then vapor barrier on walls and ceiling.
Now the drywall for the walls are what i still need to decide on.
Is the cheapest way with one layer of 1/2" good enough? about $120
Is the most expensive way with double layer 5/8" firecore and green glue in between for about $850 ($430 drywall and $420 Green glue) really worth it?
Anyone use Green Glue??
Or possibly single layer of 1/2" Mold Tough drywall for about $215
Or go with something in-between??? If anyone has any suggestions??
I think im leaning a little towards the single layer of Mold tough. I could always do a run or two with that and add a second layer in the future.
Anyone have they care to throw my way.
they care to throw my way.
My new room is currently under construction. Ive come to a point im looking for a little feed back on. So if anyone has any thoughts or experience with, please share.
My new room will be sealed and im trying to decide what to use for the walls and ceiling.
While I dont mind spending money, i dont want to waste it.
First some room details..
My new room is in a unheated semi unfinished basement. So it is a room with in a room.
I put Roxul safe n sound in the unfinished ceiling joists.
I then built a 8'x5' room with 2x4"s and insulated this with Roxul comfortbatt R14 on all walls, ceiling and floor. Then vapor barrier on walls and ceiling.
Now the drywall for the walls are what i still need to decide on.
Is the cheapest way with one layer of 1/2" good enough? about $120
Is the most expensive way with double layer 5/8" firecore and green glue in between for about $850 ($430 drywall and $420 Green glue) really worth it?
Anyone use Green Glue??
Or possibly single layer of 1/2" Mold Tough drywall for about $215
Or go with something in-between??? If anyone has any suggestions??
I think im leaning a little towards the single layer of Mold tough. I could always do a run or two with that and add a second layer in the future.
Anyone have
 they care to throw my way.
they care to throw my way.






