ReikoX
Knight of the BlackSvn
After some dinner, and another bowl, i busted out the cut list for the next wall. I love my miter saw, it made quick work of these cut lists at nice right angles. My grandpa used to cut 2x4s by hand.
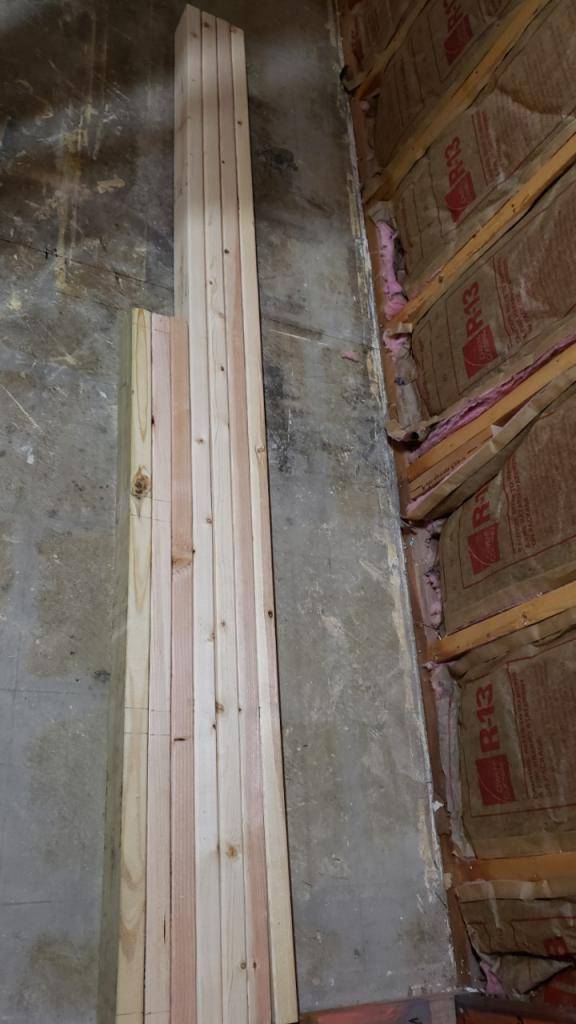
I wanted to make sure I had something to nail the wall into, so i nailed a couple of 2x4s to the rafters.
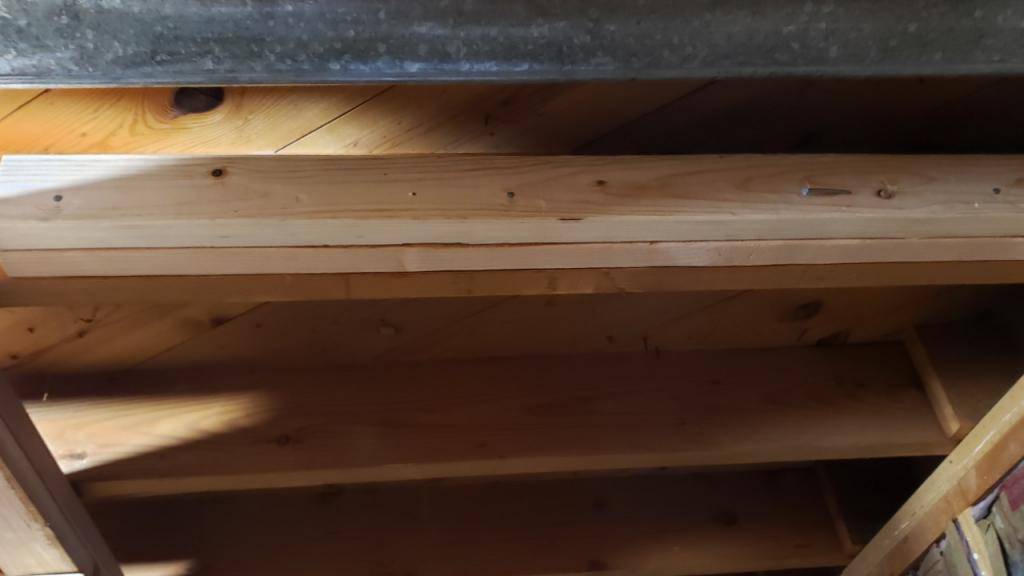
This wall was much easier to build. I had a lot more room, and didn't have any doors to deal with. This time I checked my bottom measurements before securing the wall.
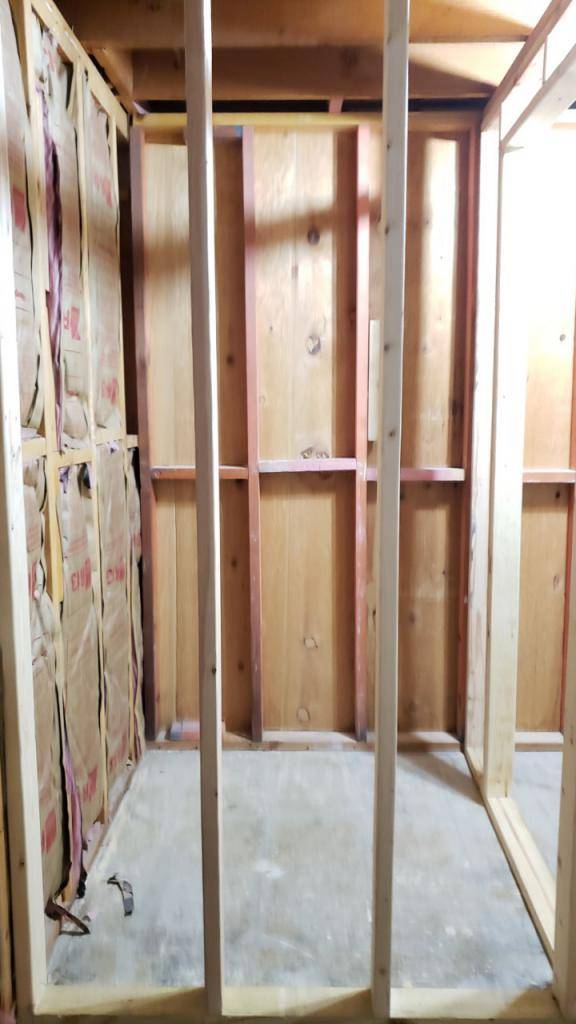
4' x 6' Flower Room
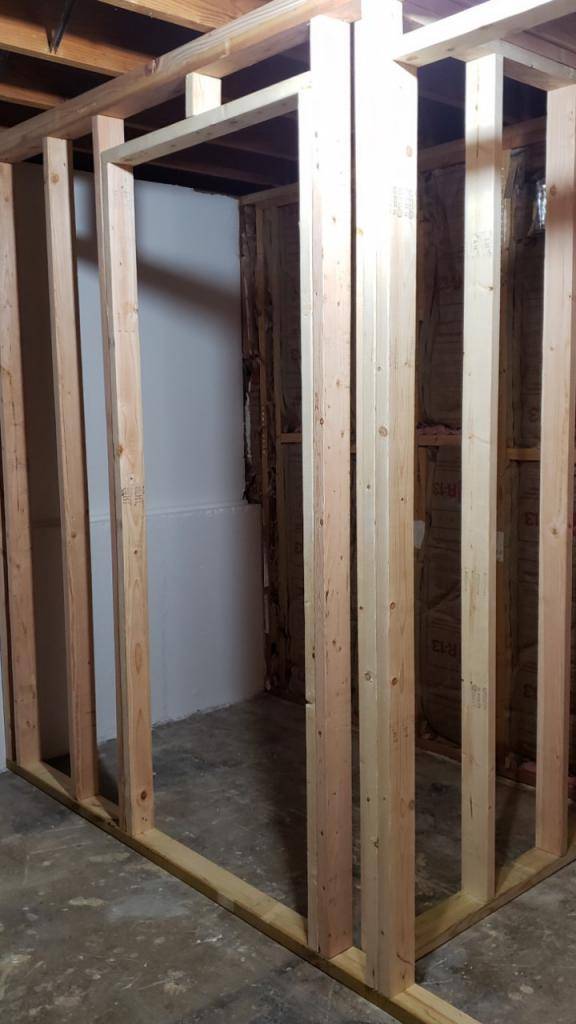
4' x 4' Mother and Clone Room
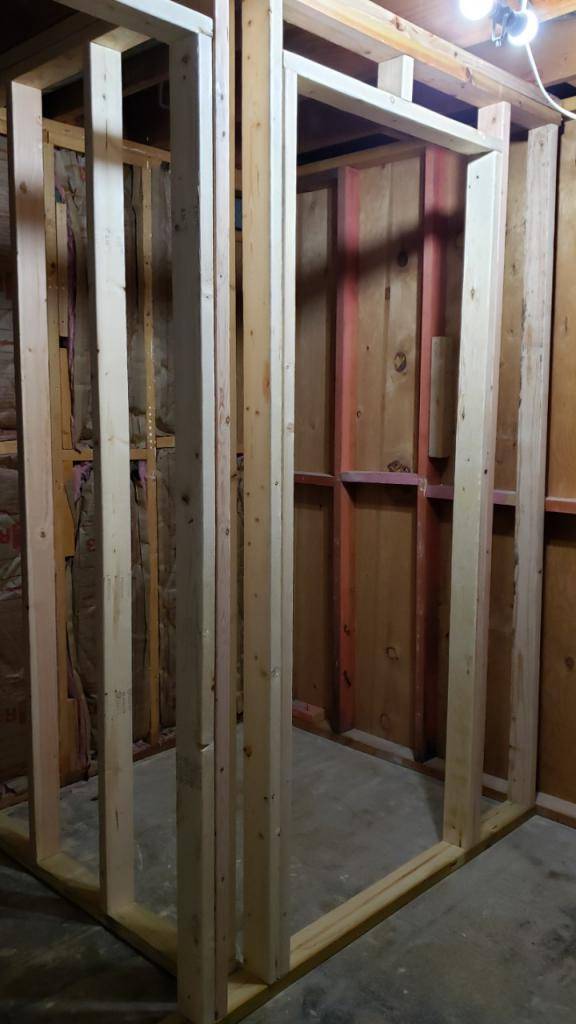
I wanted to make sure I had something to nail the wall into, so i nailed a couple of 2x4s to the rafters.
This wall was much easier to build. I had a lot more room, and didn't have any doors to deal with. This time I checked my bottom measurements before securing the wall.
4' x 6' Flower Room
4' x 4' Mother and Clone Room





