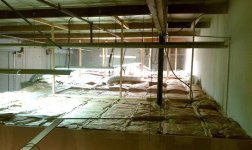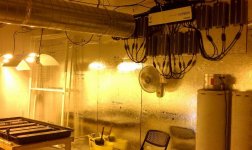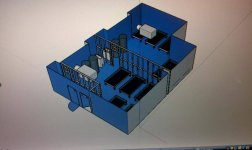Shiva Blaster
Member
I hope you dont mind a few pics.... but this is the way I usually lay out a grow.
Each room has its own 5 ton AC that ducted with spiral ducting above the ceiling and spreads out to each corner of the room and the middles through vents in the ceiling..
View attachment 263855
Here's a panoramic shot of one room from the blueprint above.
View attachment 263856
Mind? Dude, that's fantastic..thanks so much! So you've got 30 lights in that room? Is that just one big flowering room?
So I'm guessing that if you had the space I did, you would build less/bigger flower rooms? ie Instead of having three 20x15 rooms, go with 2 bigger rooms or 1 huge flower room?
EDIT: saw the plans....is that 3 flower rooms or 2 flower rooms and 1 veg? how many lights per room?






