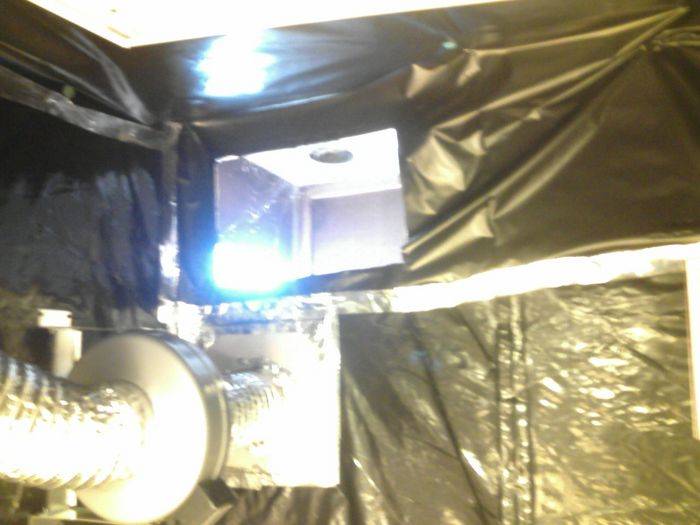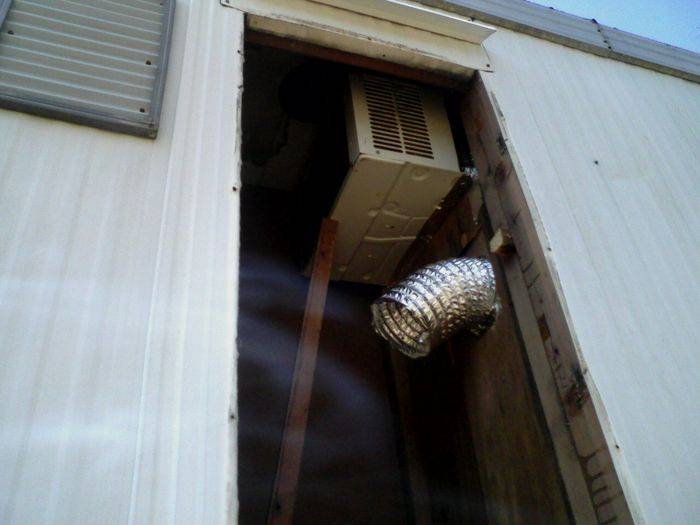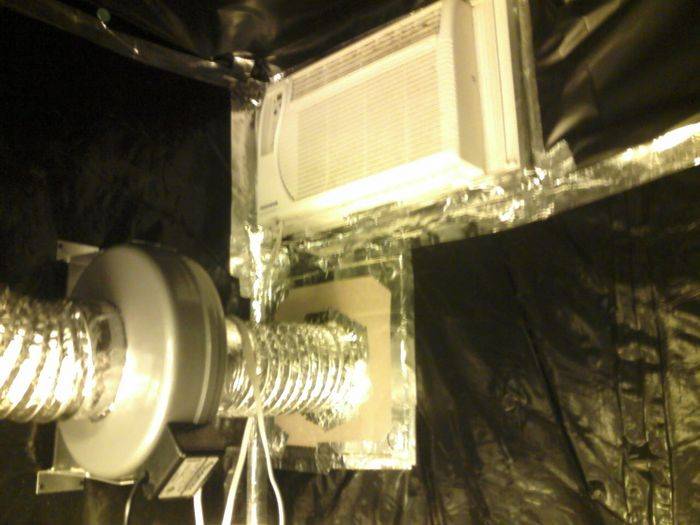G
Guest
gdawg, there are folks that could better answer the flip time than I. There is one major issue with SOG's and that is the number of plants involved. The powers that be count the numbers, not the size.
happy growing,
TyStik
happy growing,
TyStik



 hey TY just got home from doin a lil work. i didn't see your smartass post last night but i'll take your word for it, i know how pissy ol folks can be sometimes!
hey TY just got home from doin a lil work. i didn't see your smartass post last night but i'll take your word for it, i know how pissy ol folks can be sometimes!  come on and give us some eye candy bro! heres what went down today.. cut in for the a/c
come on and give us some eye candy bro! heres what went down today.. cut in for the a/c 







