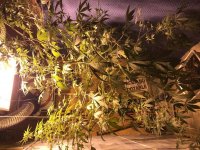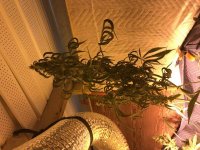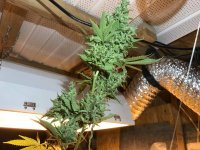Long story short, I inherited a grow space from my late father in law. When he passed he still had a plant in flower, which i finished. The space is now mine, I can set up a spot, but their are limitations, which is why i seek the critical knowledge of the IC community. This is my first design/build, so feel free to be as critical as you want, I’m here to learn.
The space is in a detached unfinished garage which currently has no climate controls or ventilation other then eaves where the ceiling joists are. My father in law draped ballets from the ceiling to form a room in the corner and hung a 1000w se hps bulb in a air cooled hood. The space is 5’x10’ with a 8’6” ceiling which is ceiling joists. I cannot run a mini split, as my mother in law doesn’t want an electrocution to install the 240v power, or an ac guy to do the final charge of the system. She’s very against the mini split or a window unit, so my only ac option is a dual hose 14k btu portable ac. I plan on running a sealed room with small amounts of c02. I may run a ventilated room at first, but the goal is a sealed room with c02. I’ll be growing in organic soil and use nutrients as the plants call for it.
I have various design ideas but I’m unsure which would function and operate best.
Most importantly are room dimension and lighting options.
First idea: frame a 5x10 room with drywall and insulation. With 2 of the 4 walls already being exposed and unfinished, it will be very easy to insulate and hang drywall. Framing the other 2 walls is easy, I have plenty of carpentry experience. I planned on running 3x gavita 6/750 de hps because of the low ceilings. I figured 3 would give me very nice consistent spread across the whole room. I though about watering and work space, maybe I should leave a 18”-24” space in the middle so I can still work in the room? I feel bad leaving dead space in the middle, especially with 3 lights, since one of the lights will be basically dead center. I was going to run a wide gavita reflector on the middle light.
Build room 4x9. Run 2x gavita 6/750 leave 24” in the middle to work in the room and water.
Tent, 5x9 7’11” gorilla grow, 3 gavita 6/750 with little space in the middle, as the tent has access from the sides
Tent, 5x10 cheap tent, same setup, 3 gavita 6/750 with little free space inside
Tent, 5x12 (150x360x242) secret jardin. I love the design of the tent and I love the size, it really maxes out the garage space. It’s really set up for 2 lights though, with 2’ of work space in the middle. My issue is, I don’t think 2x gavita 6/750w would be enough, and I’m concerned about running 1000w de hps with only 7’11” ceiling heights in a tent. Even without a tent, 8’6” ceilings are pretty low for 1000w de hps. I was thinking about running 3x gavita 6/750w with a wide gavita reflector on the middle one, but I feel like it would be wasteful since it would be centered in the room, right over 2’x5’ of empty space. I thought about 4 gavita 600w, but I feel like that’s over kill for essentially 2 5x5 rooms in the same tent. I could fill the middle space with plants, but with the tent being 5’x12’, I’m not sure I’ll be able to access everything from the sides, since the tent might be right up against other stuff.
The space is in a detached unfinished garage which currently has no climate controls or ventilation other then eaves where the ceiling joists are. My father in law draped ballets from the ceiling to form a room in the corner and hung a 1000w se hps bulb in a air cooled hood. The space is 5’x10’ with a 8’6” ceiling which is ceiling joists. I cannot run a mini split, as my mother in law doesn’t want an electrocution to install the 240v power, or an ac guy to do the final charge of the system. She’s very against the mini split or a window unit, so my only ac option is a dual hose 14k btu portable ac. I plan on running a sealed room with small amounts of c02. I may run a ventilated room at first, but the goal is a sealed room with c02. I’ll be growing in organic soil and use nutrients as the plants call for it.
I have various design ideas but I’m unsure which would function and operate best.
Most importantly are room dimension and lighting options.
First idea: frame a 5x10 room with drywall and insulation. With 2 of the 4 walls already being exposed and unfinished, it will be very easy to insulate and hang drywall. Framing the other 2 walls is easy, I have plenty of carpentry experience. I planned on running 3x gavita 6/750 de hps because of the low ceilings. I figured 3 would give me very nice consistent spread across the whole room. I though about watering and work space, maybe I should leave a 18”-24” space in the middle so I can still work in the room? I feel bad leaving dead space in the middle, especially with 3 lights, since one of the lights will be basically dead center. I was going to run a wide gavita reflector on the middle light.
Build room 4x9. Run 2x gavita 6/750 leave 24” in the middle to work in the room and water.
Tent, 5x9 7’11” gorilla grow, 3 gavita 6/750 with little space in the middle, as the tent has access from the sides
Tent, 5x10 cheap tent, same setup, 3 gavita 6/750 with little free space inside
Tent, 5x12 (150x360x242) secret jardin. I love the design of the tent and I love the size, it really maxes out the garage space. It’s really set up for 2 lights though, with 2’ of work space in the middle. My issue is, I don’t think 2x gavita 6/750w would be enough, and I’m concerned about running 1000w de hps with only 7’11” ceiling heights in a tent. Even without a tent, 8’6” ceilings are pretty low for 1000w de hps. I was thinking about running 3x gavita 6/750w with a wide gavita reflector on the middle one, but I feel like it would be wasteful since it would be centered in the room, right over 2’x5’ of empty space. I thought about 4 gavita 600w, but I feel like that’s over kill for essentially 2 5x5 rooms in the same tent. I could fill the middle space with plants, but with the tent being 5’x12’, I’m not sure I’ll be able to access everything from the sides, since the tent might be right up against other stuff.






