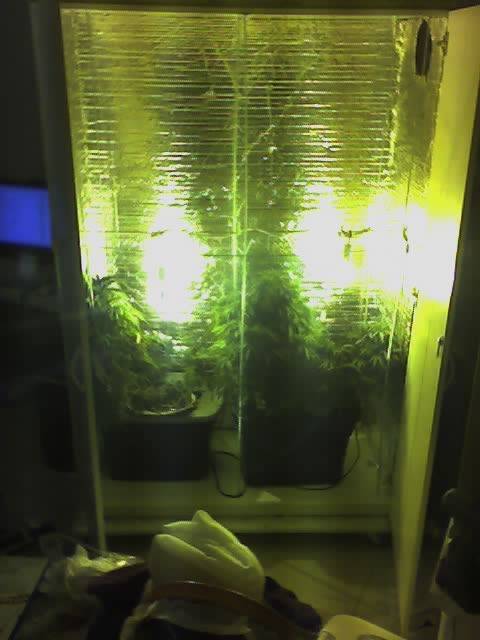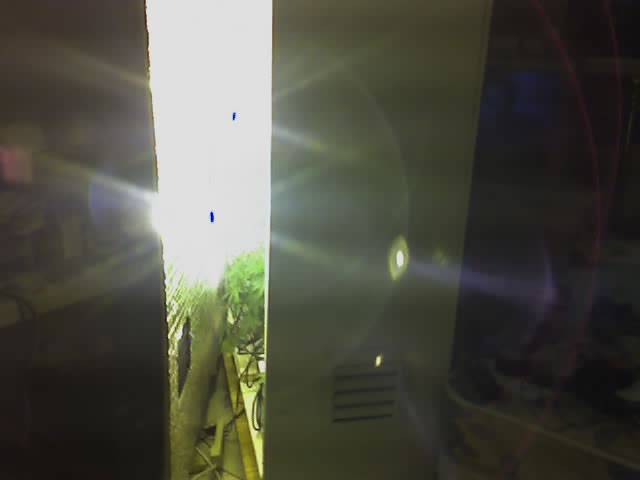Vernal Equinox
Member
Hi all.
I'm using almost an exact duplicate of this Mill's Pride cabinet I made 6 years ago, but would like to reinforce the hell out of it because without the interior shelves installed and the rear having a large door, it is very wobbly. Cab dimensions are approx. 4' x 1.5' x 6', and the walls are 1/2 to 3/4 inches thick at the most. As I said, I'm not using any of the interior shelves (except maybe the top shelf for electrical and 4 bare 150 watt ballasts each inside a 4x4 electrical switch box). I'll be hanging an S&P TD-150s and scrubber above that shelf also, so it'll be top-heavy as well (last time, the ventilation stack was outside, like in my avatar).
Here's what the old cab looks like (front doors open, rear door open, and front doors closed):



Question 1: What would be the best way to reinforce this? I tried L brackets and other such things, but they still allowed the thing to wobble WAY too much. It's on wheels so I can move it from the wall to access the rear door for daily maintenance of rear screens (two chicken wire tubes, top to bottom), and when the rear door is opened I was always afraid the entire thing would fall apart. I'd like to just build some kind of interior frame top to bottom, but do it as unobtrusively as possible. Are 2x4s the best option for this? 2x2s? Please explain in detail how I'd cut and screw the frame together (wood screws, drywall screws, etc.). Is there an option for some type of metal frame? I'd prefer to not have a bunch of screw heads visible on the sides...going for max stealth with this cab.
Question 2: I need the top shelf to allow good air flow through it, as I'm venting 600 watts (4 X 150 hps) and the 6' exhaust port is going to be on the rear wall, above the shelf that's holding the 4 small ballasts. I was considering just drilling a bunch of 2" holes through the included shelf, but there has to be something else I can use, like some kind of heavy-duty large mesh screen? What do you think?
If you've read all the way to this point thanks...I can be a wordy mofo.
I'm using almost an exact duplicate of this Mill's Pride cabinet I made 6 years ago, but would like to reinforce the hell out of it because without the interior shelves installed and the rear having a large door, it is very wobbly. Cab dimensions are approx. 4' x 1.5' x 6', and the walls are 1/2 to 3/4 inches thick at the most. As I said, I'm not using any of the interior shelves (except maybe the top shelf for electrical and 4 bare 150 watt ballasts each inside a 4x4 electrical switch box). I'll be hanging an S&P TD-150s and scrubber above that shelf also, so it'll be top-heavy as well (last time, the ventilation stack was outside, like in my avatar).
Here's what the old cab looks like (front doors open, rear door open, and front doors closed):
Question 1: What would be the best way to reinforce this? I tried L brackets and other such things, but they still allowed the thing to wobble WAY too much. It's on wheels so I can move it from the wall to access the rear door for daily maintenance of rear screens (two chicken wire tubes, top to bottom), and when the rear door is opened I was always afraid the entire thing would fall apart. I'd like to just build some kind of interior frame top to bottom, but do it as unobtrusively as possible. Are 2x4s the best option for this? 2x2s? Please explain in detail how I'd cut and screw the frame together (wood screws, drywall screws, etc.). Is there an option for some type of metal frame? I'd prefer to not have a bunch of screw heads visible on the sides...going for max stealth with this cab.
Question 2: I need the top shelf to allow good air flow through it, as I'm venting 600 watts (4 X 150 hps) and the 6' exhaust port is going to be on the rear wall, above the shelf that's holding the 4 small ballasts. I was considering just drilling a bunch of 2" holes through the included shelf, but there has to be something else I can use, like some kind of heavy-duty large mesh screen? What do you think?
If you've read all the way to this point thanks...I can be a wordy mofo.



