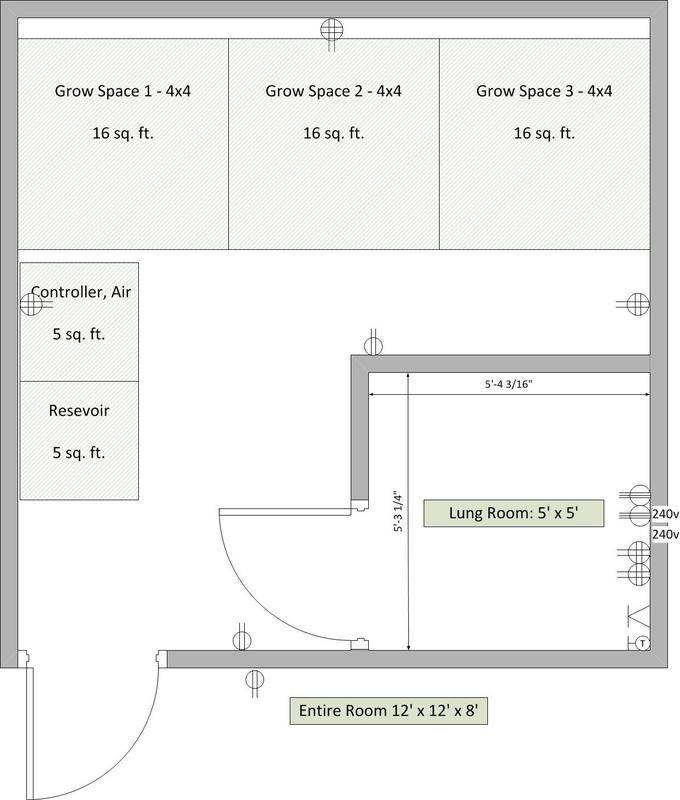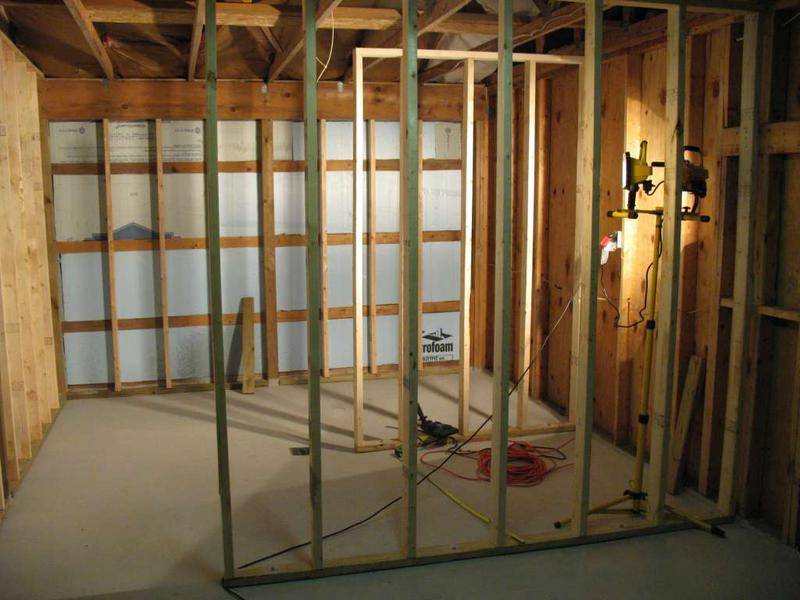~friend
Here is a diagram of what I did. Pretend this room is 12' x 24' which is the actualy room size. I chopped it in half in order to satisfy my wife's requirements for storage. She may let me fold it into a flip flop later.
She may let me fold it into a flip flop later.


The bottom pic is very early on but you can see how it will appear based on the diagram.
This particular schematic was not updated with my airflow pathes etc. Here is as a simplistic of a rundown as I can give you, my grow is in the garage as well. I insulated what you see here as much as possible. R-10 Foam and R-13 insulation in the walls, two layers of insulation of top, bare concrete (will have a small raised floor for buckets and res only).
I am running 3kw of lights, they are linked together with ducting and the resulting heat will be blown in the lung room. A cold air intake straight to the outside wall will bring cold air directly into the lung room where it will be warmed up the air from the lights and a small space heater. There will be a temperature controlled exhaust fan that will keep the main room cool. The fan that pulls air across the lights will draw air from the lung room through a passive intake into the room. This is what I came up with in battling the cold.
I have lots of updated pics but none of them are modified yet for forums, I will try to post them this week if you are interested.
can we please post pics/ give dimensions/schematics/ or any manner of specifics of how a "lung room" should be built or what it looks like. dont get me wrong, i can read, BUT im a visual learner.
Here is a diagram of what I did. Pretend this room is 12' x 24' which is the actualy room size. I chopped it in half in order to satisfy my wife's requirements for storage.
 She may let me fold it into a flip flop later.
She may let me fold it into a flip flop later.The bottom pic is very early on but you can see how it will appear based on the diagram.
This particular schematic was not updated with my airflow pathes etc. Here is as a simplistic of a rundown as I can give you, my grow is in the garage as well. I insulated what you see here as much as possible. R-10 Foam and R-13 insulation in the walls, two layers of insulation of top, bare concrete (will have a small raised floor for buckets and res only).
I am running 3kw of lights, they are linked together with ducting and the resulting heat will be blown in the lung room. A cold air intake straight to the outside wall will bring cold air directly into the lung room where it will be warmed up the air from the lights and a small space heater. There will be a temperature controlled exhaust fan that will keep the main room cool. The fan that pulls air across the lights will draw air from the lung room through a passive intake into the room. This is what I came up with in battling the cold.
I have lots of updated pics but none of them are modified yet for forums, I will try to post them this week if you are interested.

 .........
.........

