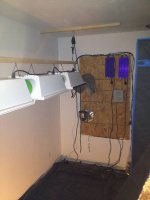Hello Icmaggers,
I need a little help in the venting department. I have a rental and want to reduce the amount of holes I need to cut. I'm going to post my setup a long with a room diagram in hopes I can get some advice from the community.
Thanx in Advance
Setup:
4x8 flood tray or 3 4x4 trays
2 air cooled hoods with 2ea 1k per hood (4k 2hoods)
running them inline, may start with 1 hood only
8in votex for lights
My options are:
A) run the tray along the West wall at 12' or along the North wall at 9ft. Both have advantages and disadvantages.
If i run along the West wall I can intake from the window, and vent one of two ways. Either cut a hole in the ceiling and vent to attic -or- use ducting to bend at 90deg to vent into A/C duct in ceiling. (which might create its own challenges.) So at worst that's one hole in the ceiling cut it to vent into attic, which reduces the bends in my ducting and screwing with existing HVAC.
B) Run along the North wall and either intake or vent through the crawl space in the closet (CS) and cut a hole in the ceiling at the other end to /intake exhaust. On this model again one hole but I lose 3ft.
So the options seem about the same, but I was hoping someone might see a better solution than both A or B that I'm missing.

I need a little help in the venting department. I have a rental and want to reduce the amount of holes I need to cut. I'm going to post my setup a long with a room diagram in hopes I can get some advice from the community.
Thanx in Advance
Setup:
4x8 flood tray or 3 4x4 trays
2 air cooled hoods with 2ea 1k per hood (4k 2hoods)
running them inline, may start with 1 hood only
8in votex for lights
My options are:
A) run the tray along the West wall at 12' or along the North wall at 9ft. Both have advantages and disadvantages.
If i run along the West wall I can intake from the window, and vent one of two ways. Either cut a hole in the ceiling and vent to attic -or- use ducting to bend at 90deg to vent into A/C duct in ceiling. (which might create its own challenges.) So at worst that's one hole in the ceiling cut it to vent into attic, which reduces the bends in my ducting and screwing with existing HVAC.
B) Run along the North wall and either intake or vent through the crawl space in the closet (CS) and cut a hole in the ceiling at the other end to /intake exhaust. On this model again one hole but I lose 3ft.
So the options seem about the same, but I was hoping someone might see a better solution than both A or B that I'm missing.




