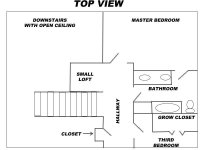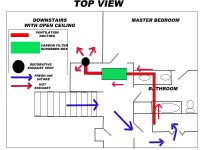danny23188
New member
Hey guys, long long long long time lurker rare poster ( that i can remember ). Anyway heres the deal, im having some mental stress over how to ventilate my grow tent. Ill try to be as clear and concise as possible with many details.
Setup:
24"x36"x5' grow tent
600w hps
440cfm centrifugal fan w/speed controller and carbon filter
(im a big "fan" of overkill)
My issue here is ventilation, which will be especially important in such a small tent. I have attached a blank diagram of my upstairs floor plan and one with the best possible solution i can think of. The issue here is that the solution i created is going to require me to cut and chop some drywall, i have no problem with this, rather i feel like there is a much simpler or easier way to vent this tent and i just cant think of it. So im turning to this community for help. Its staring me in the face im sure of it but i cant seem to plan this any other way.
Constraints: Im not open to venting outside, it needs to be concealed within the closet (i.e. nothing running out of closet), i would rather not cut any more holes in the walls than i need to. Also i prefer to have lighting and tent ventilation be an all in one type deal, i would rather not have to have two separate systems one for the light and one for the tent.
I know someone out there has the solution to this. Its been bugging me for about 5 months now lol.


Setup:
24"x36"x5' grow tent
600w hps
440cfm centrifugal fan w/speed controller and carbon filter
(im a big "fan" of overkill)
My issue here is ventilation, which will be especially important in such a small tent. I have attached a blank diagram of my upstairs floor plan and one with the best possible solution i can think of. The issue here is that the solution i created is going to require me to cut and chop some drywall, i have no problem with this, rather i feel like there is a much simpler or easier way to vent this tent and i just cant think of it. So im turning to this community for help. Its staring me in the face im sure of it but i cant seem to plan this any other way.
Constraints: Im not open to venting outside, it needs to be concealed within the closet (i.e. nothing running out of closet), i would rather not cut any more holes in the walls than i need to. Also i prefer to have lighting and tent ventilation be an all in one type deal, i would rather not have to have two separate systems one for the light and one for the tent.
I know someone out there has the solution to this. Its been bugging me for about 5 months now lol.




