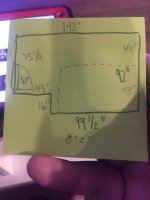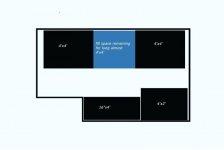I’m back lol. Been out of the game just helping people for some years and looking to get back in the saddle myself.
My main goal is for a three light perpetual system. Im use to tents and that’s the route I’m going again. Converting a walk-in closet which I’ve attached a picture to show the dimensions.
Where the wall bumps in is where I’m putting a pocket door. This will keep a small closet with a door to pass through to my groffice. I’m thinking a 4x8 on the short side and a 4x2 for veg/clones. Running 2 air cooled hps lights for flower and a t5 in veg.
Main question is should I do two 4x4s or a 4x8. Planning on harvesting a tent every 30 days. Would need to use the same space for drying as well.
My main goal is for a three light perpetual system. Im use to tents and that’s the route I’m going again. Converting a walk-in closet which I’ve attached a picture to show the dimensions.
Where the wall bumps in is where I’m putting a pocket door. This will keep a small closet with a door to pass through to my groffice. I’m thinking a 4x8 on the short side and a 4x2 for veg/clones. Running 2 air cooled hps lights for flower and a t5 in veg.
Main question is should I do two 4x4s or a 4x8. Planning on harvesting a tent every 30 days. Would need to use the same space for drying as well.





