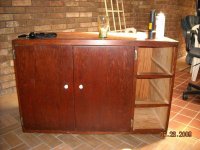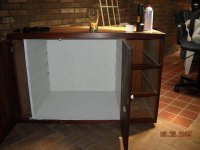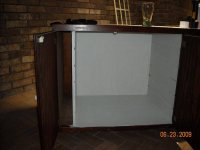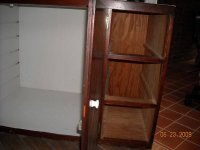n2theclouds
New member
Hey everyone I am making finally getting a cabinet together and needed some advice. I am just wanting to see everyones ideas on how i should set this box up. I am a good handy man and can make about anything but i am not too good with the designing aspect of it. Here are the dimensions of the box:
Outside: 44" L x 28" H x 24" D
Inside Main: 27 1/8" L x 25 5/8" H x 23 3/4" D
Inside left: 3 3/4" W x 25 5/8" H x 23 3/4" D
Inside Right: 10" W x 25 5/8" H x 23 3/4" D
I was thinking about using the right side for clones and the main room for mothers and veg. I have another cabinet that i am working on building as well that will have a 400W HPS and is quite a bit larger than this one. I is still a bit away from being finished and i came across this one that was already built so i figured i could use it to start up. Oh btw i will be doing this cab with cfls most likely.
How do yall think i should set up my air flow? Do u have any suggestions for anything that i may need to think about?
thanks
Outside: 44" L x 28" H x 24" D
Inside Main: 27 1/8" L x 25 5/8" H x 23 3/4" D
Inside left: 3 3/4" W x 25 5/8" H x 23 3/4" D
Inside Right: 10" W x 25 5/8" H x 23 3/4" D
I was thinking about using the right side for clones and the main room for mothers and veg. I have another cabinet that i am working on building as well that will have a 400W HPS and is quite a bit larger than this one. I is still a bit away from being finished and i came across this one that was already built so i figured i could use it to start up. Oh btw i will be doing this cab with cfls most likely.
How do yall think i should set up my air flow? Do u have any suggestions for anything that i may need to think about?
thanks







