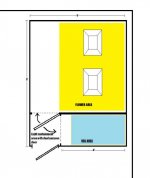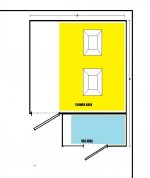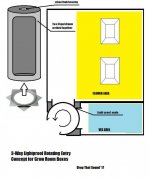newguy41410
Member
Im thinking of having two or three entrances so i can work on the plants from outside the room(so i dont have to sacrifice flower/veg space for walk space). Here's some photos of a 6x6 room im building. So far i just have the walls up:
http://imgur.com/a/kAlYL
I'm thinking of lining the interior with Foam Insulation board with reflective surface showing. And maybe using plywood for exterior siding? I'm really still undecided on material any suggestions are more than welcome. How should I cut out my entrances though? Should I use slabs of plywood on hinges as doors? Is there a sliding mechanism i can cheaply incorporate? Make detachable walls? Velcro? Zipper? I'm not much of a builder and dont have experience with a grow yet so im not quite sure what my best options are. Any feedback will be greatly appreciated! Thanks in advance
http://imgur.com/a/kAlYL
I'm thinking of lining the interior with Foam Insulation board with reflective surface showing. And maybe using plywood for exterior siding? I'm really still undecided on material any suggestions are more than welcome. How should I cut out my entrances though? Should I use slabs of plywood on hinges as doors? Is there a sliding mechanism i can cheaply incorporate? Make detachable walls? Velcro? Zipper? I'm not much of a builder and dont have experience with a grow yet so im not quite sure what my best options are. Any feedback will be greatly appreciated! Thanks in advance






