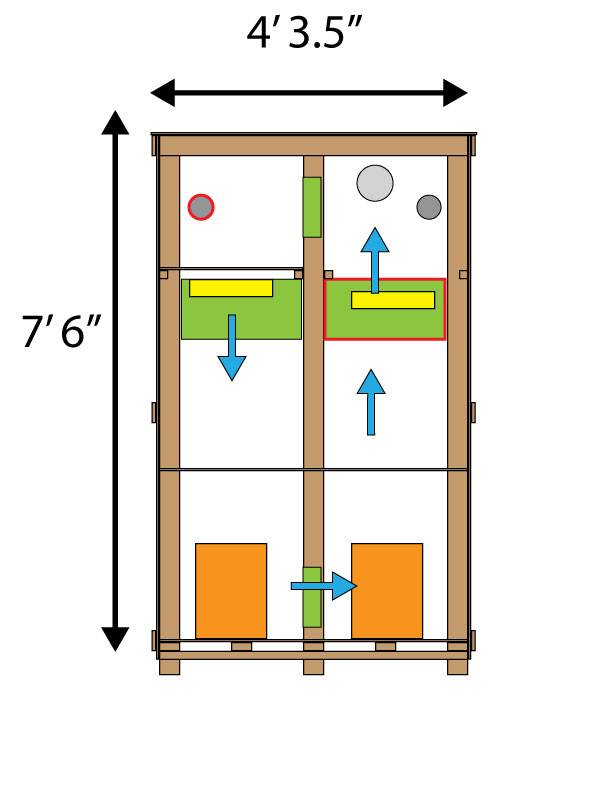DontStopBelievn
Member
I've been drawing up some ideas for a cabinet. I don't have a lot of free space, so I decided on a a 7.5ft tall cabinet with 2 2ftx2ft chambers. My plan is to do scrog and while one side of the cabinet is flowering, the other side is vegetative and filling out the screen. The beam in the middle of the cabinet is a wall that will divide the two chambers.
Passive intakes and venting between chambers will be via light-trap louvres. My exhaust port will be 4in, which is a 12.5in area. Times 3, that gives me 37.5in area. The light-trap louvre has 1inx20.5inx0.25in slats with 0.25in of space between them. The three supports for the slats will take up 1.5in, leaving me with 8 intakes that are 0.25inx 19in, which gives me an area of 38in.
The design is set up so that the duct fan and carbon scrubber will be moved between chambers and the passive intake will be blocked on the flowering side. Basically, when the left chamber is flowering, the passive intake on the right side will be blocked off and the carbon scrubber and exhaust will be in the flowering chamber. A removable piece of plywood will be at the top of the vegetative chamber, which will be used for drying. The unused exhaust port will be capped.
For the drawing; green represents the light-trap louvres, dark grey is the exhaust port, light grey is the carbon scrubber, orange are the DWC buckets, yellow represent the lights, the blue arrows show the air flow.
The louvre and exhaust port with a red outline are the ones that will be temporarily blocked off.
My equipment is two Viparspectra XS1500 for lighting (one for each chamber), AC Infinity S4 duct fan (max 205 CFM), a home-built carbon scrubber (6in diameter, 14in length) the inside will be painted using Behr Bath & Kitchen primer (VOC of 1g/L), doors will seal with internal flashing using magnetic strips (similar to refrigerator doors).
DWC will be using two 17-gallon totes and two 15L/min air pumps. I'll be using the KISS method of MaxiBloom throughout the whole cycle.
Below are design plans for both the cabinet and the light-trap louvre. Both are done to an accurate scale of materials.


I'm not sure if my idea of having the drying chamber in the same cabinet is a good idea or not, but I think it could work out okay.
So any critiques? Suggestions? Questions?
Passive intakes and venting between chambers will be via light-trap louvres. My exhaust port will be 4in, which is a 12.5in area. Times 3, that gives me 37.5in area. The light-trap louvre has 1inx20.5inx0.25in slats with 0.25in of space between them. The three supports for the slats will take up 1.5in, leaving me with 8 intakes that are 0.25inx 19in, which gives me an area of 38in.
The design is set up so that the duct fan and carbon scrubber will be moved between chambers and the passive intake will be blocked on the flowering side. Basically, when the left chamber is flowering, the passive intake on the right side will be blocked off and the carbon scrubber and exhaust will be in the flowering chamber. A removable piece of plywood will be at the top of the vegetative chamber, which will be used for drying. The unused exhaust port will be capped.
For the drawing; green represents the light-trap louvres, dark grey is the exhaust port, light grey is the carbon scrubber, orange are the DWC buckets, yellow represent the lights, the blue arrows show the air flow.
The louvre and exhaust port with a red outline are the ones that will be temporarily blocked off.
My equipment is two Viparspectra XS1500 for lighting (one for each chamber), AC Infinity S4 duct fan (max 205 CFM), a home-built carbon scrubber (6in diameter, 14in length) the inside will be painted using Behr Bath & Kitchen primer (VOC of 1g/L), doors will seal with internal flashing using magnetic strips (similar to refrigerator doors).
DWC will be using two 17-gallon totes and two 15L/min air pumps. I'll be using the KISS method of MaxiBloom throughout the whole cycle.
Below are design plans for both the cabinet and the light-trap louvre. Both are done to an accurate scale of materials.
I'm not sure if my idea of having the drying chamber in the same cabinet is a good idea or not, but I think it could work out okay.
So any critiques? Suggestions? Questions?


