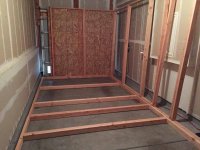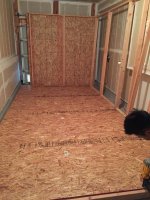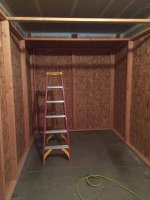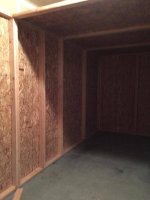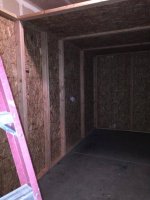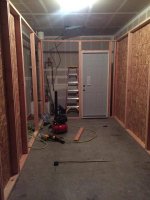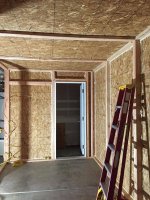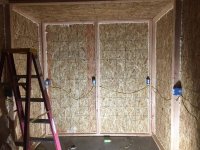Whats up everyone!
I have a new 22Lx9Wx9H area to play with and am going to run 5 Gavita 750w DE setups in a single row mainly because of local wattage restrictions. I will be using a 24k BTU mini split for cooling.
What I'm concerned about is the exterior wall is shared with a neighbor's backyard and I'm fairly certain a secondary barrier is needed to prevent the odor from migrating through the exterior wall, even with a 10" vortex/carbon filter combo inside the room.
What are your experiences with DIY heavy duty grow tents (made with metal tubing or SCH 80 PVC) or is it best to just construct a "room-in-side-a-room" with wood 2x4s and drywall?
The floor is a slightly sloped concrete slab so I'll need to account for a minor grade during construction. Set up/construction and disassembly are certainly important factors.
I have a new 22Lx9Wx9H area to play with and am going to run 5 Gavita 750w DE setups in a single row mainly because of local wattage restrictions. I will be using a 24k BTU mini split for cooling.
What I'm concerned about is the exterior wall is shared with a neighbor's backyard and I'm fairly certain a secondary barrier is needed to prevent the odor from migrating through the exterior wall, even with a 10" vortex/carbon filter combo inside the room.
What are your experiences with DIY heavy duty grow tents (made with metal tubing or SCH 80 PVC) or is it best to just construct a "room-in-side-a-room" with wood 2x4s and drywall?
The floor is a slightly sloped concrete slab so I'll need to account for a minor grade during construction. Set up/construction and disassembly are certainly important factors.

