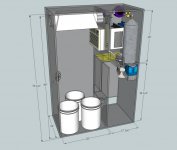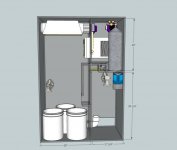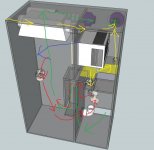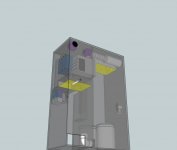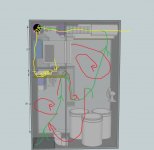T.H.Cultivator
New member
So I have seen a few sketchup posts with cab designs and it got me all excited to design one. The dimensions are approximately 2(d)x4(w)x6(h), so that i can have single pieces of wood for all sides with standard 4x8 sheets.
Reletively small footprint, but with excellent environment is the aim.
I am planning on this providing a nice steady rotation of all the bud my friends and I could ever need. What do you guys think? Any input is helpful.
Here is the cab. (everything should be to scale.)

(Note, this i a front view with now door, so the rooms will be seperate and there are light dampers for flower room.
and a back view

flower 24x28 with 400hps air cooled
veg 17x39 with 250 mh air cooled
utility room holds AC, ballasts, fans, and CO2.
here is a pic with some airflow arrows.

(some items are hidden for easier viewing)
and a back view

Red is closed(sealed) air flow.
Yellow is lighting airflow that will also cool equip room.
Green is venting air flow, for exhausting air and refilling with CO2
Blue is the AC.(in front view)
I will also have a humidifier in veg that will circulate between the two rooms( live in a dry climate)
The ac is a 5000btu( the smallest one i could find.
CO2 is a 20lb. tank.
Any questions or comments?
One last thing is, sadly, I will not be building this soon, as I currently live abroad in a very unfriendly country. I just was reading up on stuff and got excited.
Anyone else can feel free to try and build it if they are interested, or gets popular. I will try and update the sketchup if improvements can be made.
Reletively small footprint, but with excellent environment is the aim.
I am planning on this providing a nice steady rotation of all the bud my friends and I could ever need. What do you guys think? Any input is helpful.
Here is the cab. (everything should be to scale.)
(Note, this i a front view with now door, so the rooms will be seperate and there are light dampers for flower room.
and a back view
flower 24x28 with 400hps air cooled
veg 17x39 with 250 mh air cooled
utility room holds AC, ballasts, fans, and CO2.
here is a pic with some airflow arrows.
(some items are hidden for easier viewing)
and a back view
Red is closed(sealed) air flow.
Yellow is lighting airflow that will also cool equip room.
Green is venting air flow, for exhausting air and refilling with CO2
Blue is the AC.(in front view)
I will also have a humidifier in veg that will circulate between the two rooms( live in a dry climate)
The ac is a 5000btu( the smallest one i could find.
CO2 is a 20lb. tank.
Any questions or comments?
One last thing is, sadly, I will not be building this soon, as I currently live abroad in a very unfriendly country. I just was reading up on stuff and got excited.
Anyone else can feel free to try and build it if they are interested, or gets popular. I will try and update the sketchup if improvements can be made.

