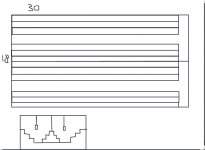Lickitysplit
New member
I am setting up a room for a legal medical marijuana grow. Parameters are 30 by 18 feet. 10 foot ceilings. Concrete floors, well insulated building, attic is insulated and vents to either side of building. I have 40 amps to work with and a 200 plant limit. A flip flop seems absolutely necessary on account of the limited power. I am considering either running 5 1000's lights or 10 600's on a flip flop with basic overhead horizontal lighting each room would have 1700 cfm exhaust and 1000 cfm intake. Flip flop would run on a 30 amp breaker hooked up to dryer panel>flipflop>lights. Remaining amperage would be used for intake exhaust and oscillating fans. Room would be split in half so each side is 15x18.
Alternatively I would like to run the 10 600's (x2) as a vertical stadium setup with the room being split down the center. 3 shelves per side. (2) 9x30 rooms. I have only seen smaller stadiums using this style usually 3-4 1000k lights in a 8 or 10 foot long room.
There are several things I am unsure about. 1) I know I am significantly increasing the square footage of possible canopy space but will i be able to fill it with my 200 plant limit and a max veg time of 1 month from rooted clones. I will have 17 plants per shelf on each of the 12 shelves (3shelvesx4walls). 2) I know I will have enough ventilation but will I be able to keep the daytime half of the flip flop area cool in the summer months when the regular temps are 85 degrees during the day. Will I need ac/chiller. I can have ballasts in a separate area/attic. 3) If I were to run the stadium could I have a single or multiple intake fans feeding ducting running on the ground with multiple holes releasing fresh air into the room. Then have floor fans pushing the air up through the canopy over the lights and being sucked in through similar multiple duct holes that feed to the exhaust fan and to outside. OR would it be better to simply have intake on the floor on one side of the room and exhaust near the roof on the other side (30 foot span). Maybe with some floor fans or fans mounted at the same height as the lights keeping the hot air up high pushing towards the exhaust.
Hopefully that all made sense
Happy growing
Alternatively I would like to run the 10 600's (x2) as a vertical stadium setup with the room being split down the center. 3 shelves per side. (2) 9x30 rooms. I have only seen smaller stadiums using this style usually 3-4 1000k lights in a 8 or 10 foot long room.
There are several things I am unsure about. 1) I know I am significantly increasing the square footage of possible canopy space but will i be able to fill it with my 200 plant limit and a max veg time of 1 month from rooted clones. I will have 17 plants per shelf on each of the 12 shelves (3shelvesx4walls). 2) I know I will have enough ventilation but will I be able to keep the daytime half of the flip flop area cool in the summer months when the regular temps are 85 degrees during the day. Will I need ac/chiller. I can have ballasts in a separate area/attic. 3) If I were to run the stadium could I have a single or multiple intake fans feeding ducting running on the ground with multiple holes releasing fresh air into the room. Then have floor fans pushing the air up through the canopy over the lights and being sucked in through similar multiple duct holes that feed to the exhaust fan and to outside. OR would it be better to simply have intake on the floor on one side of the room and exhaust near the roof on the other side (30 foot span). Maybe with some floor fans or fans mounted at the same height as the lights keeping the hot air up high pushing towards the exhaust.
Hopefully that all made sense
Happy growing


