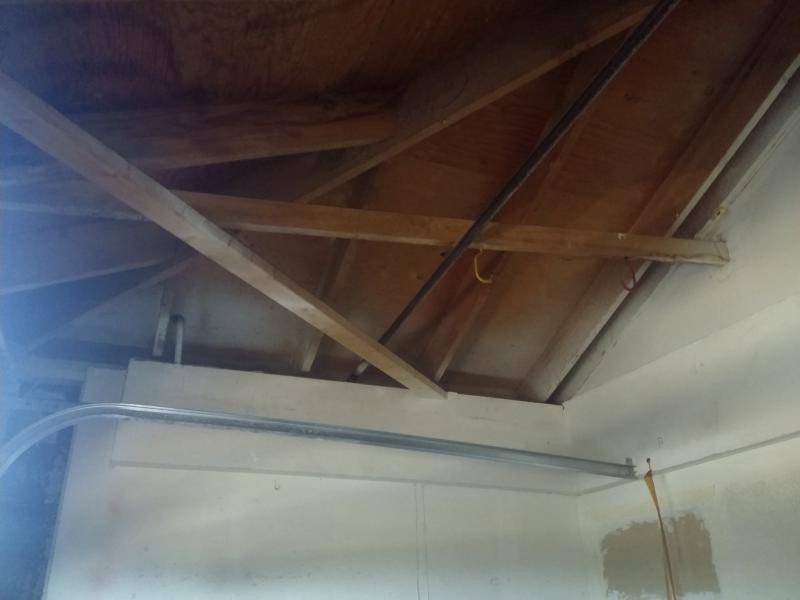Hey guys, ive been growing in tents for a while and decided its
finally time to upgrade.
Ok, so here's the space (i previously had my tent here) i have available in the garage. dimensions of area is approximately 10' x 8', ceiling is rafters about 12 feet up or so, planned room will have 8 foot ceiling.


the garage is only partially insulated, most of it is not. temps in there can range from very hot during summer to pretty cold in the winter. in the past, i could only manage good grows during the fall/winter/early spring, once summer comes around, forget about it. it's just not worth the trouble of trying to keep temps in check in a tent. an insulated room with AC is what i need.
so i will be using those 3/4'' R-tech insulation boards that a lot of guys use to skin the frame.
i don't plan on using the entire space. my original plan was to construct a 6'x6'x8' room with two 600's over 3x3 trays. ive since decided to run a single 1k lamp (less electric), and so this is where i would like some help because i have to revise the room to be square to suite a single light instead of two over a rectangular area.
the 1k will be housed in a magnum xxxl hood over a 4x4 tray. i want to maximize as much of the lighting as as possible so i'm thinking of a 5'x5' area? for flowering and some space for me to comfortably water and move around outside of that. the room will primarily be for flowering. this is very rough sketch of what i came up with just now...forgive the crappiness lol. (noticed how im still stuck on a rectangle shape for the room even though i know square is more ideal.

i know that i could frame off the 5x5 space from the rest of the room to keep the light in it's intended footprint, but couldnt i simply use a poly or mylar curtain instead of walling off the area?
also, there is a metal bar used for the garage door that protrudes from the back wall, so im thinking i need to either build outside of that or around it.

the area has a carport, aluminum garage door on one side and on the other wall theres a small vent opening at the bottom as a fresh air source and exhaust the room from an opening i can cut out near the rafters.
there's also a bunch of electrical shit in the wall and behind that and outside is the breaker box. i'm sure i can learn how to wire up a few connections to power up the room.

soooo...what can i do to take full advantage of both the light and space i have? i would like to have this room up and running by october. ideas, suggestions, recommendations...anything is greatly appreciated. thanks guys and gals in advance.
finally time to upgrade.
Ok, so here's the space (i previously had my tent here) i have available in the garage. dimensions of area is approximately 10' x 8', ceiling is rafters about 12 feet up or so, planned room will have 8 foot ceiling.
the garage is only partially insulated, most of it is not. temps in there can range from very hot during summer to pretty cold in the winter. in the past, i could only manage good grows during the fall/winter/early spring, once summer comes around, forget about it. it's just not worth the trouble of trying to keep temps in check in a tent. an insulated room with AC is what i need.
so i will be using those 3/4'' R-tech insulation boards that a lot of guys use to skin the frame.
i don't plan on using the entire space. my original plan was to construct a 6'x6'x8' room with two 600's over 3x3 trays. ive since decided to run a single 1k lamp (less electric), and so this is where i would like some help because i have to revise the room to be square to suite a single light instead of two over a rectangular area.
the 1k will be housed in a magnum xxxl hood over a 4x4 tray. i want to maximize as much of the lighting as as possible so i'm thinking of a 5'x5' area? for flowering and some space for me to comfortably water and move around outside of that. the room will primarily be for flowering. this is very rough sketch of what i came up with just now...forgive the crappiness lol. (noticed how im still stuck on a rectangle shape for the room even though i know square is more ideal.
i know that i could frame off the 5x5 space from the rest of the room to keep the light in it's intended footprint, but couldnt i simply use a poly or mylar curtain instead of walling off the area?
also, there is a metal bar used for the garage door that protrudes from the back wall, so im thinking i need to either build outside of that or around it.
the area has a carport, aluminum garage door on one side and on the other wall theres a small vent opening at the bottom as a fresh air source and exhaust the room from an opening i can cut out near the rafters.
there's also a bunch of electrical shit in the wall and behind that and outside is the breaker box. i'm sure i can learn how to wire up a few connections to power up the room.
soooo...what can i do to take full advantage of both the light and space i have? i would like to have this room up and running by october. ideas, suggestions, recommendations...anything is greatly appreciated. thanks guys and gals in advance.




